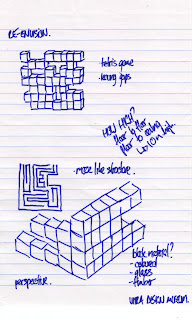






Currently, the Virta Design Museum sits on an open plane surrounded by several other buildings designed by well-known architects and is adjacent to a factory. I would like to change its surroundings by placing the Virta Design Museum on a site where the you could not tell where the building and site meet, blurring the relationship between the built form and topography such as neighbouring the Vitra Design Museum to the water or even drowning the Virta Design Museum in water.
The Vitra Design Museum is an attraction itself, with its large scale blocks added to it at different angles challenges the notion of what a building should be. This being a strong component of the museum I would like to add to it, instead of changing it. By adding to the building I will have to be aware of what not only how it affects the exterior of the museum but also how it interacts with people inside the museum. Not only could I add blocks to the exterior of the building, but by adding different scales to the inside of the building, I could interact with the people inside such as controlling the way they walk or even the way they view certain works.










Design commenced: 1997
Construction: commenced 1999
Status: completed 2003
Located on a historically and culturally prominent site in downtown in LA adjacent to the Music Centre of LA, the Walt Disney Concert Hall serves as the permanent home of the LA Philharmonic. The majority of the site is devoted to gardens, accessible not only from the concert hall itself but from adjacent streets as well. The concert hall lobby is accessible from the street and remains open during the day.
The focus of the design in the 2,265 seat main concert hall, whose interior and form are a direct expression of acoustical parameters. As constructed was completed in 2003, the Philharmonic postponed its opening throughout summer to let the orchestra adjust to the new hall. Music critic, Mark Swed from the L.A Times wrote this about the Walt Disney Concert Hall,
The exterior of the concert hall is clad in stainless-steel panels except for the exteriors of the Founders Room. The reflective qualities of the surface with relation to the glare from the sunlight were similar to a parabolic mirror. The resulting heat made some rooms nearby unbearably warm and created hot spots on adjacent sidewalks. After several complaints, the people at Gehry Partners came up with a solution using a computer analysis of the building's surfaces identifying the offending panels and dulled them by lightly sanding the panels to eliminate unwanted glare. The building's orientation, combined with the curving and folding exterior walls, present highly sculptural compositions as viewers move along adjacent streets and through the surrounding gardens and plazas. A 2,500 car garage on six levels is located below ground with access from three surrounding streets.
The architecture of Disney Hall doesn't get in the way of people walking in and out. It's inviting. Accessibility is a big priority. It raises questions
WHAT DOES THE BUILDING SAY TO THE PEOPLE ON THE STREET?
HOW DOES IT WELCOME THEM?
Gehry wants people to interact with his ideas, not to be intimidated by them. There is no context to speak of which allows a much freer expression. One idea, inside and outside, one aesthetic, unlike traditional concert halls, wanted to express the joy and feel of music.
Walt Disney Concert Hall is one of the most acoustically sophisticated concert halls in the world, providing both visual and aural intimacy for an unparalleled musical experience. From the stainless steel curves of its striking exterior to the state-of-the-art acoustics of the hardwood-paneled main auditorium, the 3.6-acre complex embodies the unique energy and creative spirit of the city of Los Angeles and its orchestra.




















































